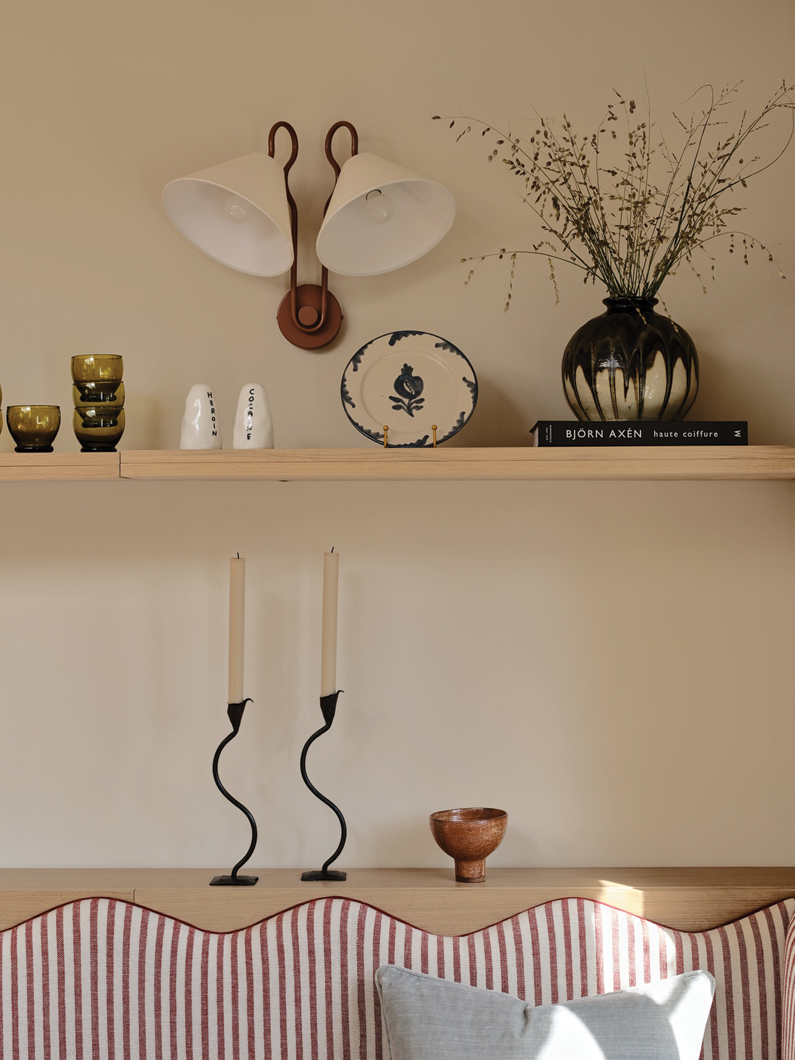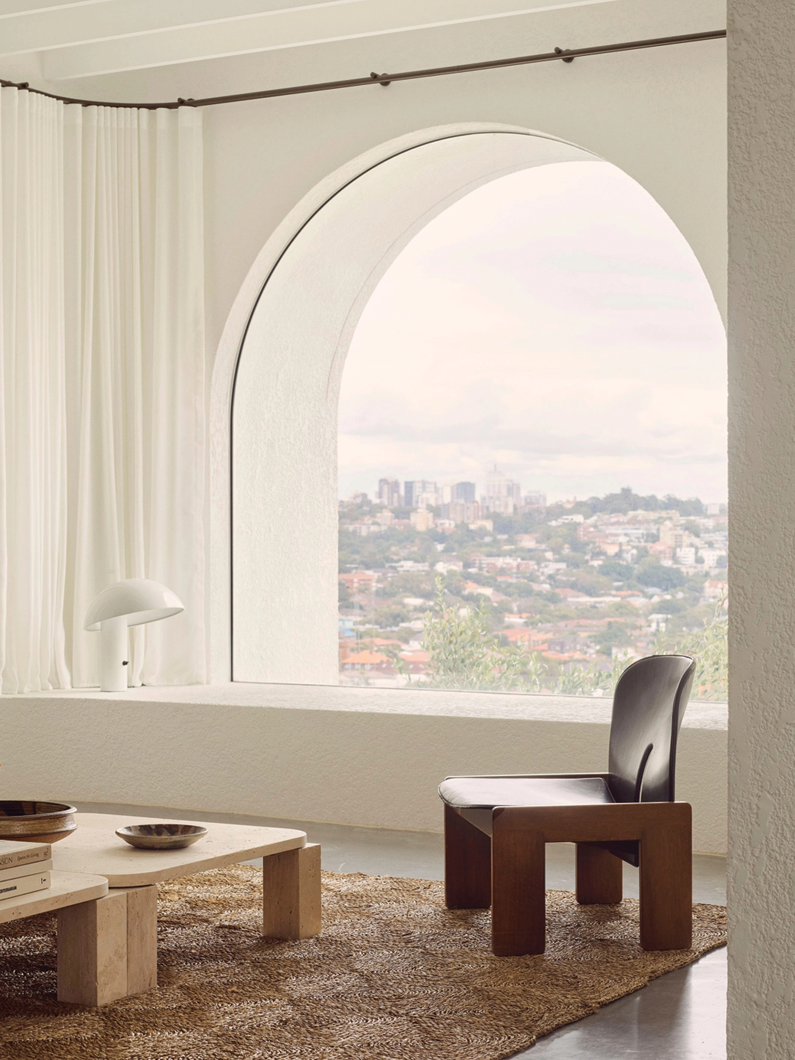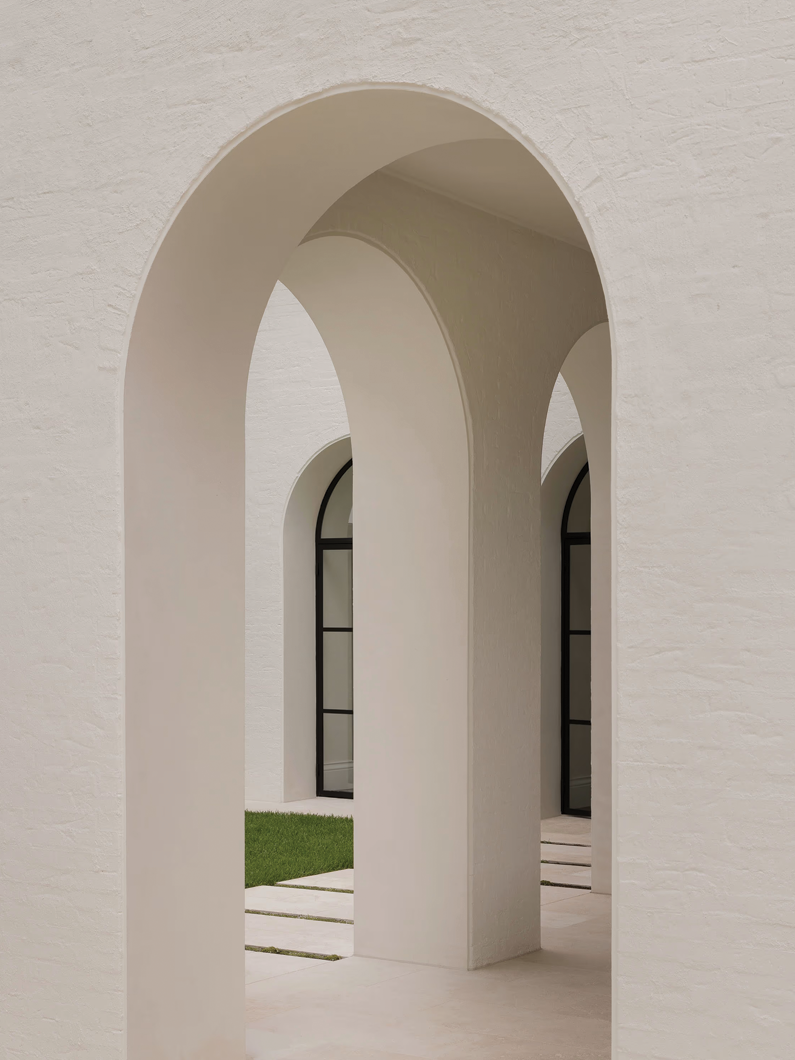


Keeping with our church metaphor, this summerhouse is intended as a place of retreat, a place of profound calm and peace. Every design choice and architectural feature aligns with that intention, while blending seamlessly with the wild nature outside.


The light tone-on-tone palette of materials was a very conscious decision by Norm Architects, not least because it amplifies natural light and by doing so, highlights and celebrates the transitions of day. This is a place to slow down and notice the little things, like the changing light at dusk...


We love the choice of brick flooring - it's a traditional choice that pays homage to Danish Mid Century modernism, but also lends a subtle pattern play to the spaces.



A framed view of the essentialist kitchen from the sunken living room.







One of our favourite details: the quiet drama of the extra-wide doorway jambs.




What's that famous Eames quote? The details are not details. They make the design.



Another detail I spotted and loved - that little first stone step up to the hallway on the right there... see how it's a different material to the rest of the steps? And see how it mirrors the hearth?




Another example of how they've beautifully blurred the boundary between indoors and out; this bedroom is a breath away from sleeping under the stars.



A space so perfect it could be a painting. We love the textured plaster walls and tub, the extra-deep sill/frame, the huge picture window that would make it feel as if you were bathing outside amongst the trees.




Invite some of this inspiration and aesthetic into your own home:
Shop Soft Minimal - the coffee table book from Norm Architects.



