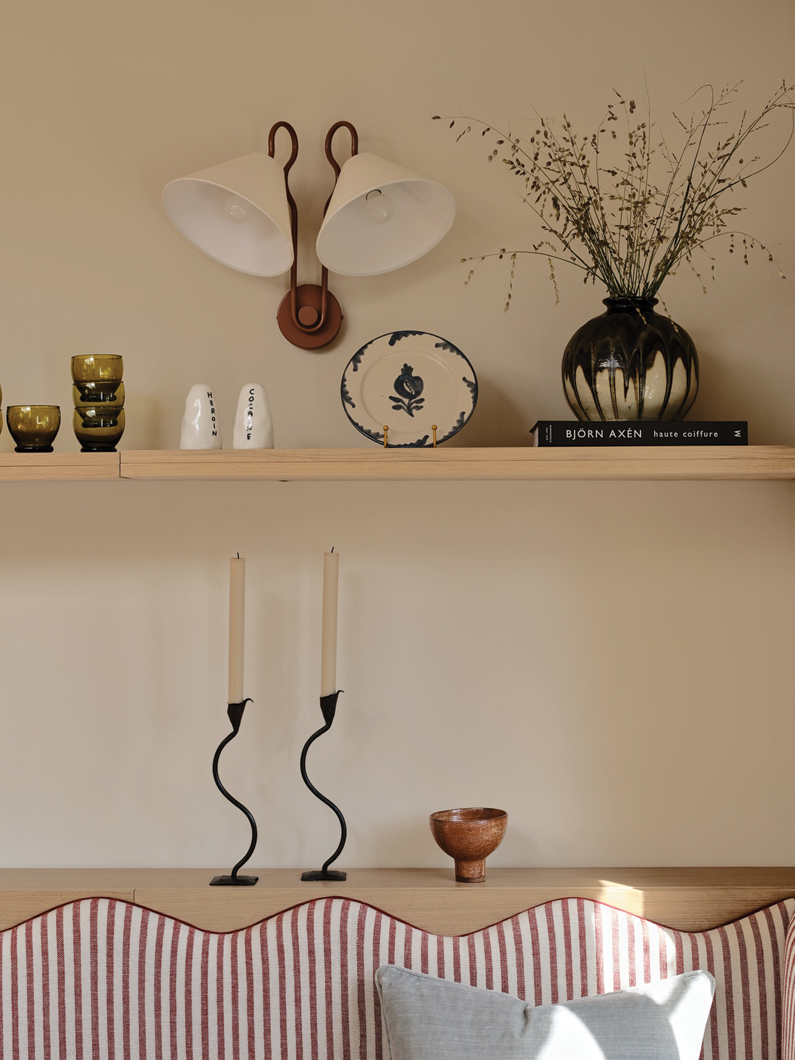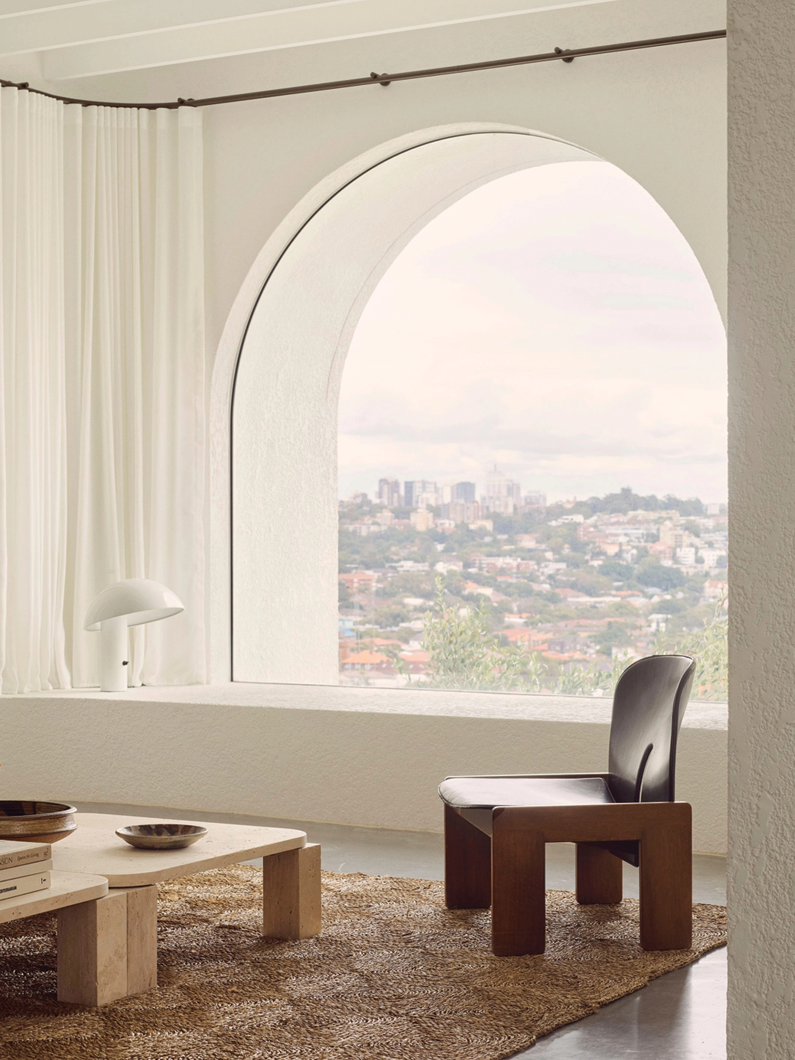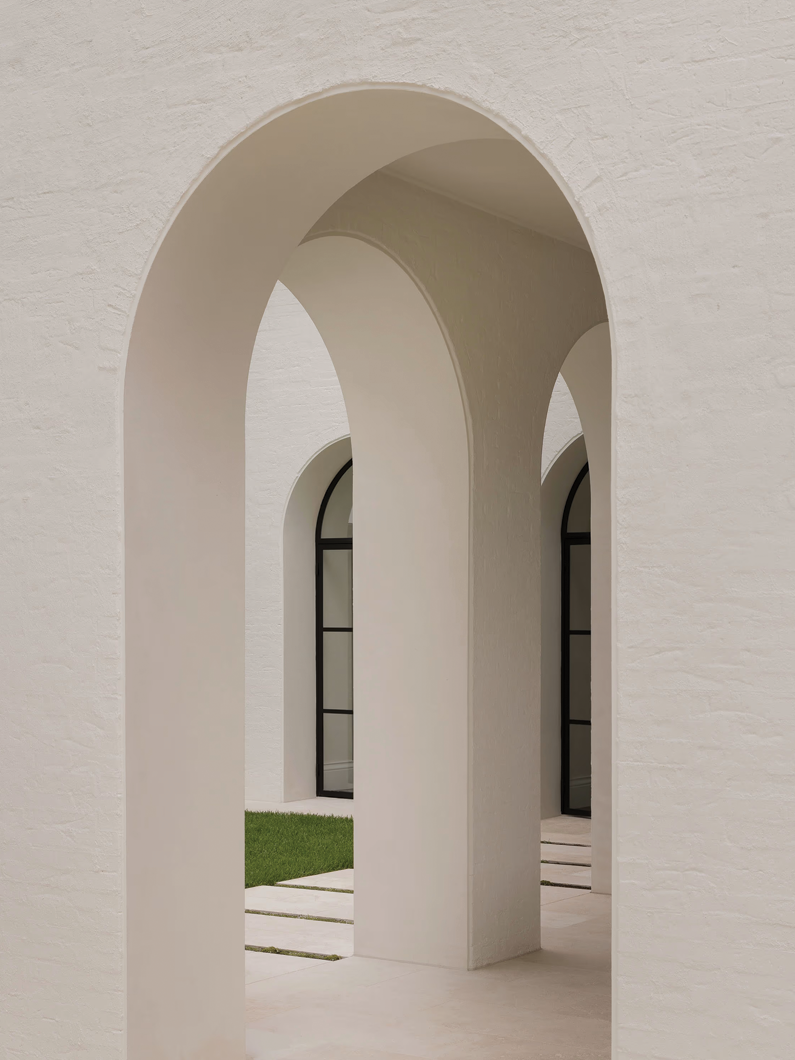
The owners of this heavenly home approached Cheshire Architects wanting to create a place of retreat from their busy city lives - a place of pause.
A decade ago, they'd bought this patch of land in one of the most remote and untouched parts of Waiheke Island, Cowes Bay. They'd spent summer after summer here, camping right on the ridge-line (most of the land isn't able to be occupied, with a steep contour down to the ocean's edge) before being ready to build a permanent pad.
But they didn't want some lavish, sprawling estate. Cheshire Architects describe the vision this way: "a place to dine thirty and sleep none" (except themselves).

The entire home is built around a thick stone wall which appears to rise from the ridgeline, running along it and into the house.
On one side of this stone wall is the living area, wrapped in glass and black steel, and open to the expanse of the Hauraki Gulf.







The kitchen is a complete feast for the senses. It's layered, complex, perfectly weighted... and just as much about what they've refrained from adding as what's made it onto the plate.






Offsetting all that floor-to-ceiling glass is a hefty stone wall (along which is a beautiful big fireplace). The private sleeping and bathing quarters sit behind this stone wall, accessed through a purposefully narrower-than-expected passageway.




Where the North-facing living pavilion is light-filled, open and exposed to the elements, the bedroom and bathroom wing is a counter to that - surrounded in stone, with low ceilings and low light.

I'm not exaggerating when I say this bath brings me close to tears. (It's either an emotional response to deep beauty, or I need a holiday - both, I think!)
The home has what the architects describe as a monastic simplicity. But despite its reductive, minimalist design, it also feels warm, rich and atmospheric.

Positioned to soak in the sun...




"The home takes delight in focusing on simple human rituals.” - Nat Cheshire


Principal George Gregory says that the design "needed to deliver a slower rhythm, and tune in with the environment". The result is a masterful melody of light and materials, a love song that sings with reverence for this breathtaking landscape, romanced by a slower, simpler time.
Photography by Samuel Hartnett



